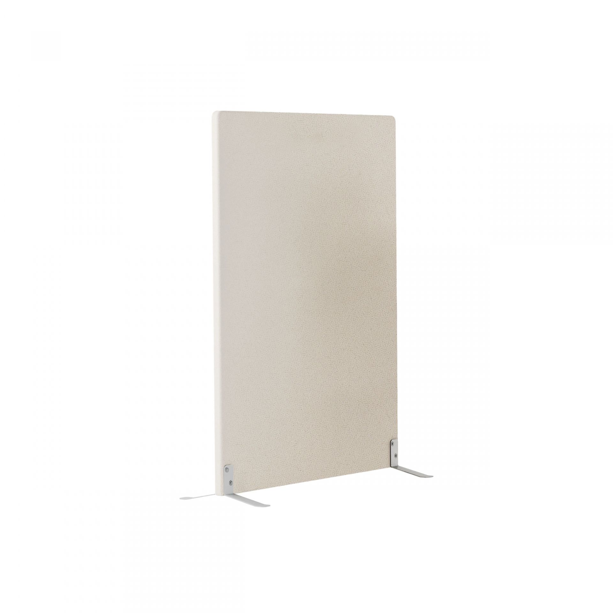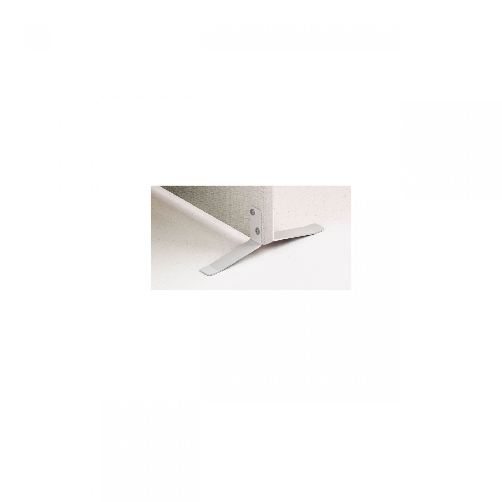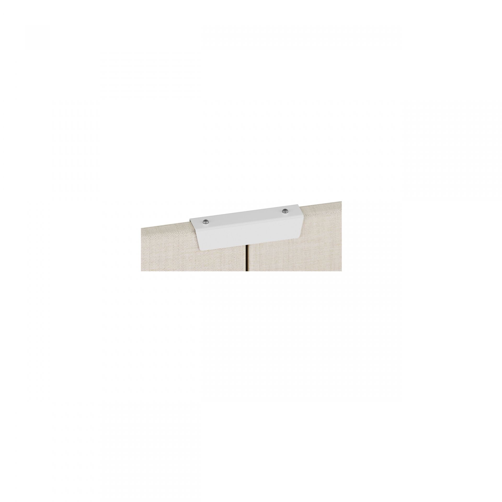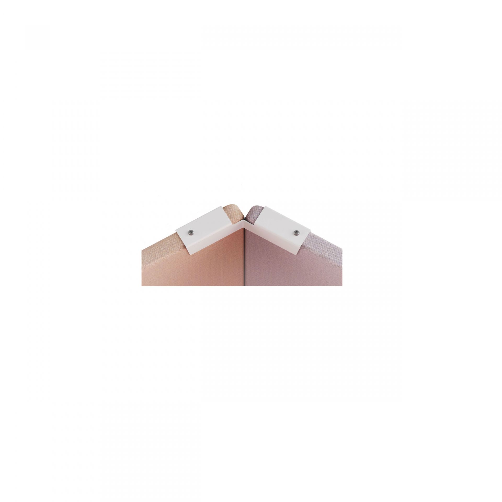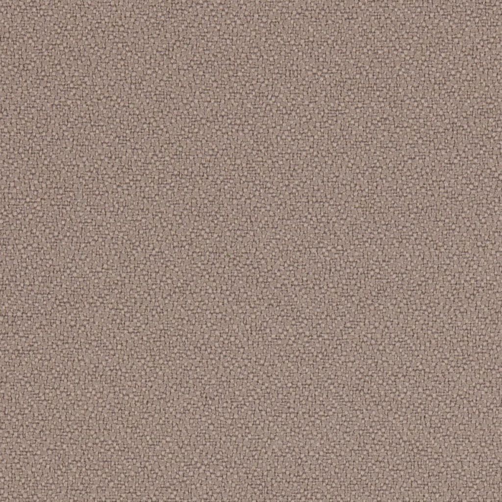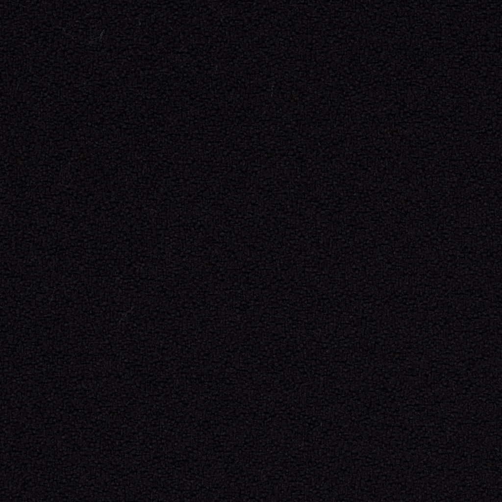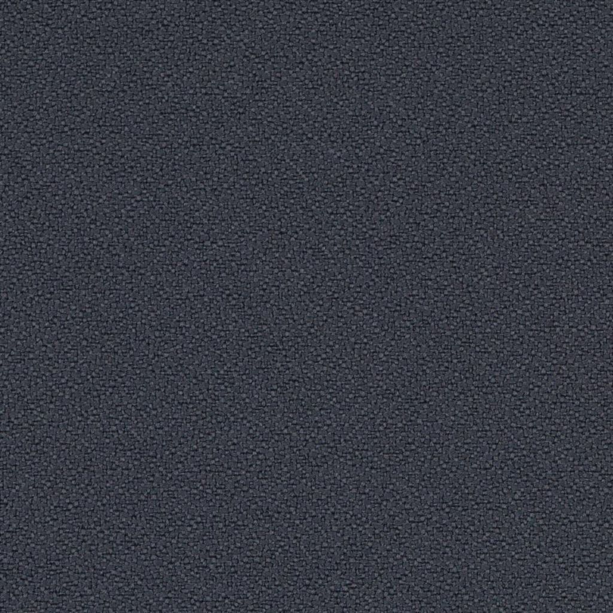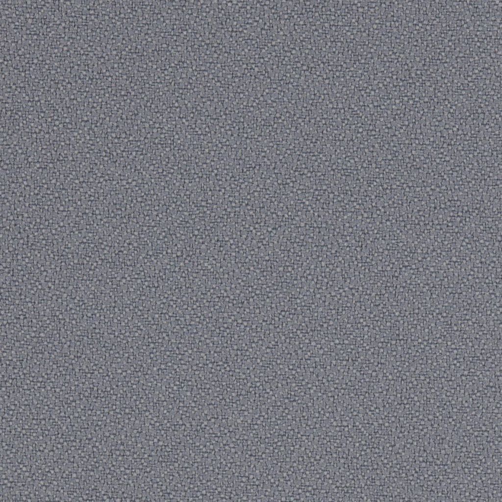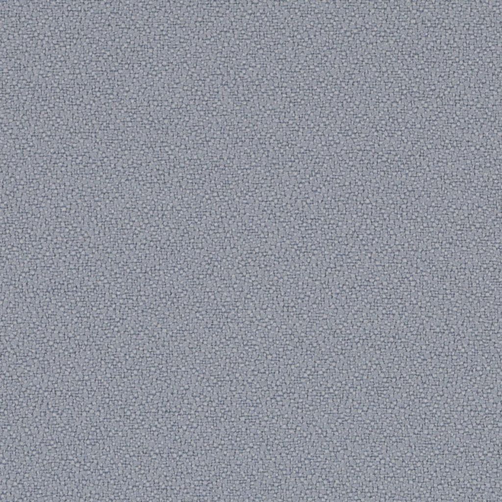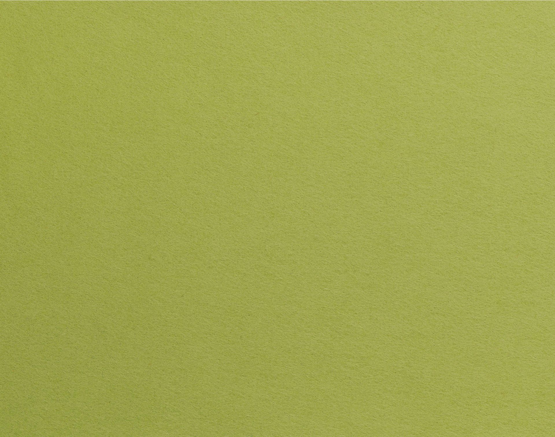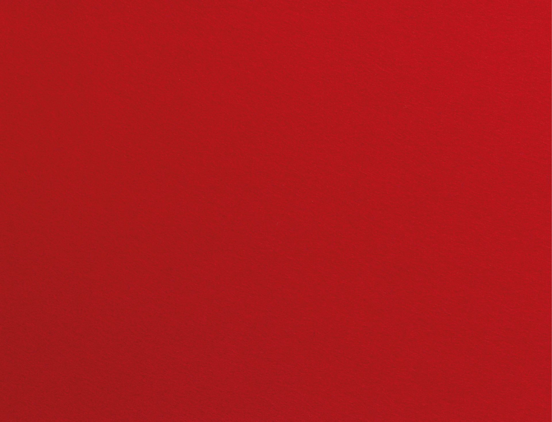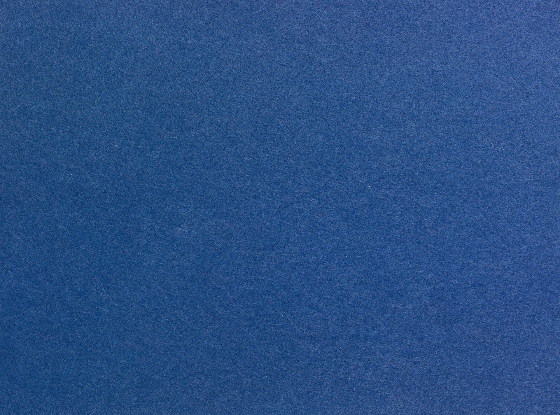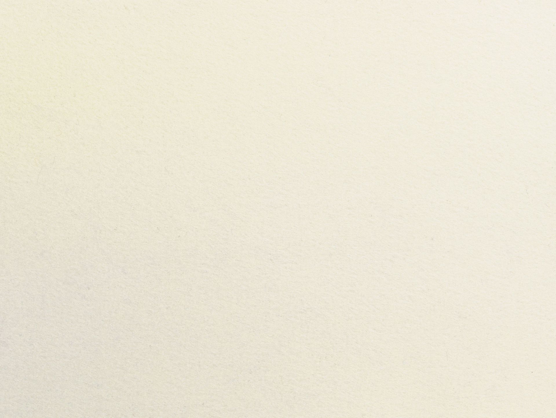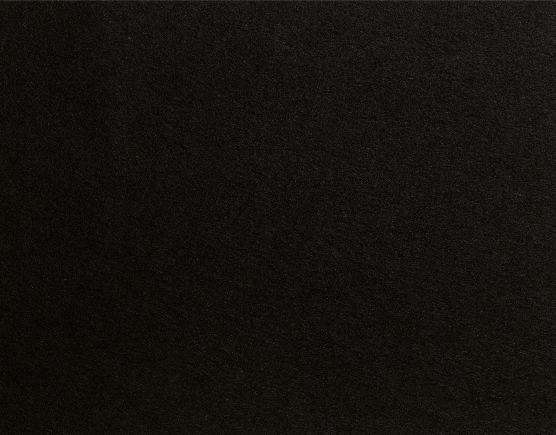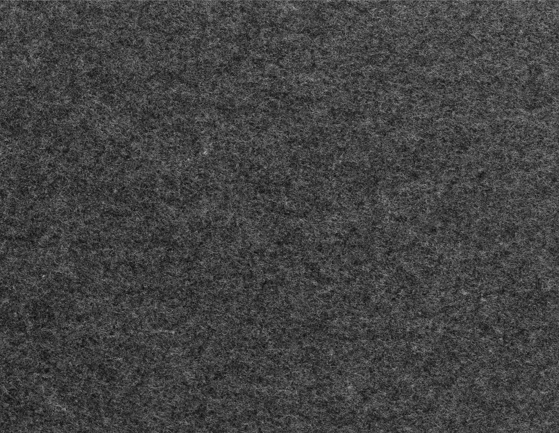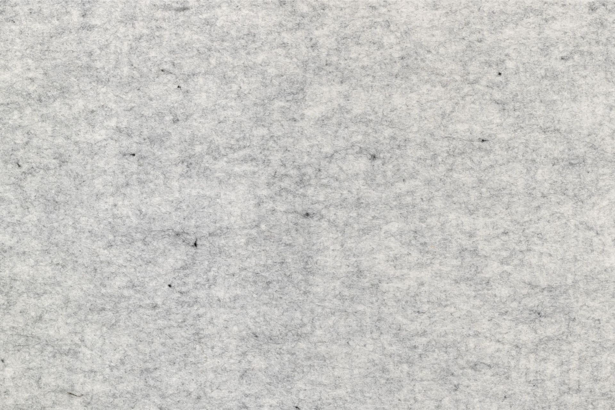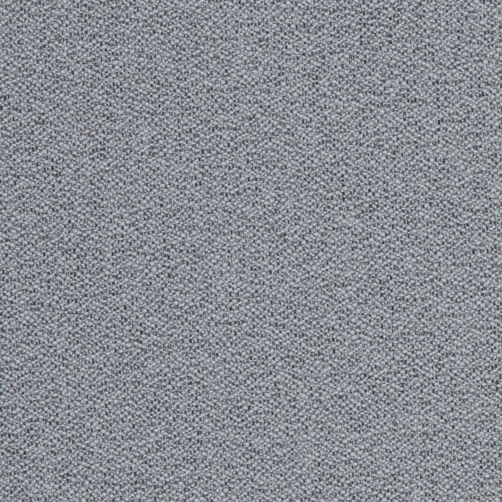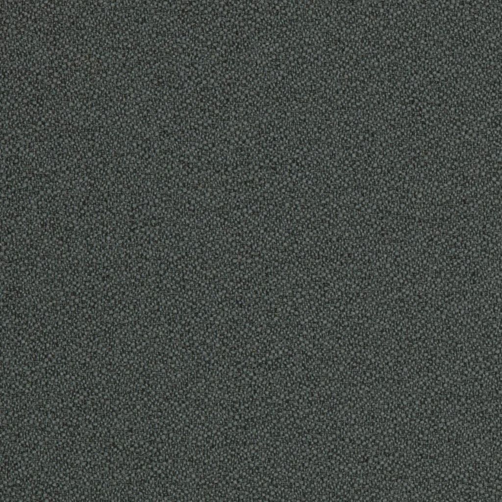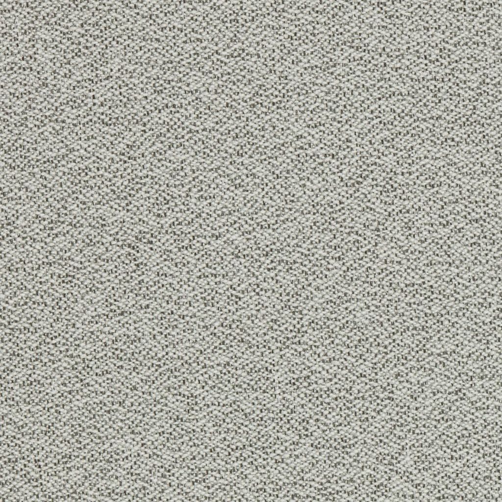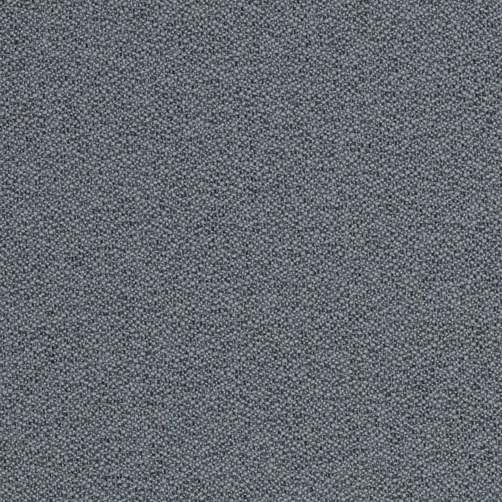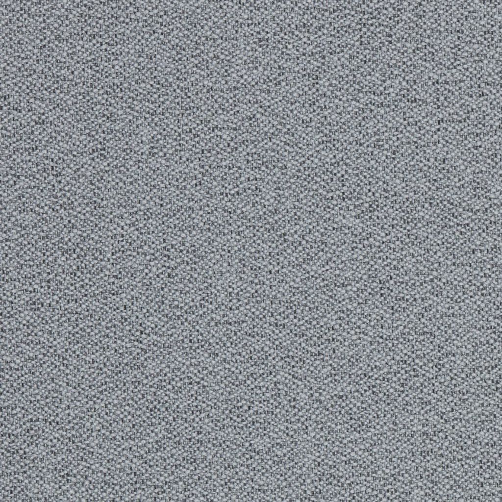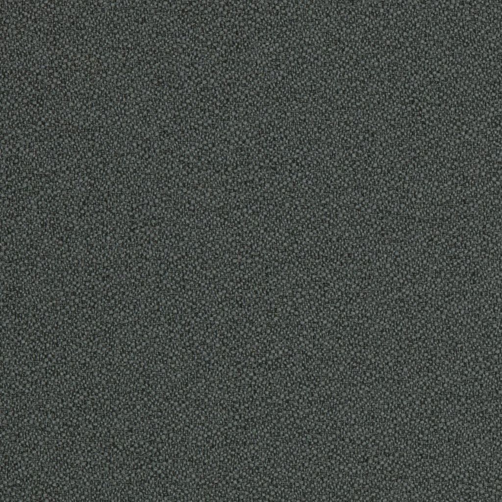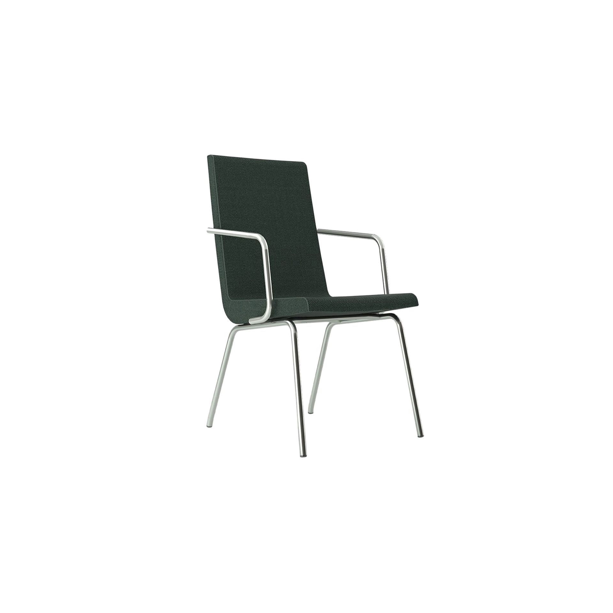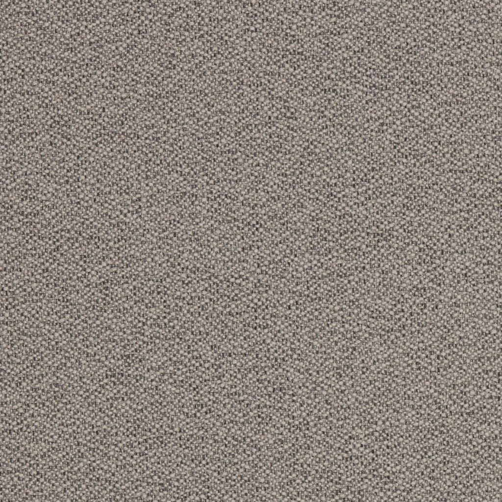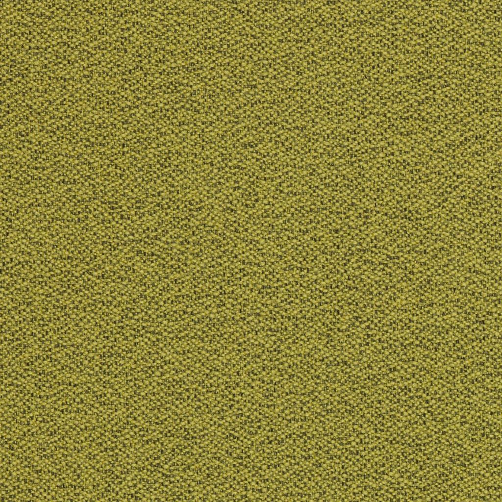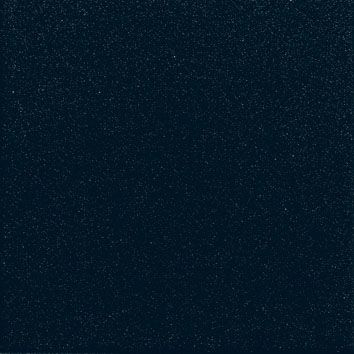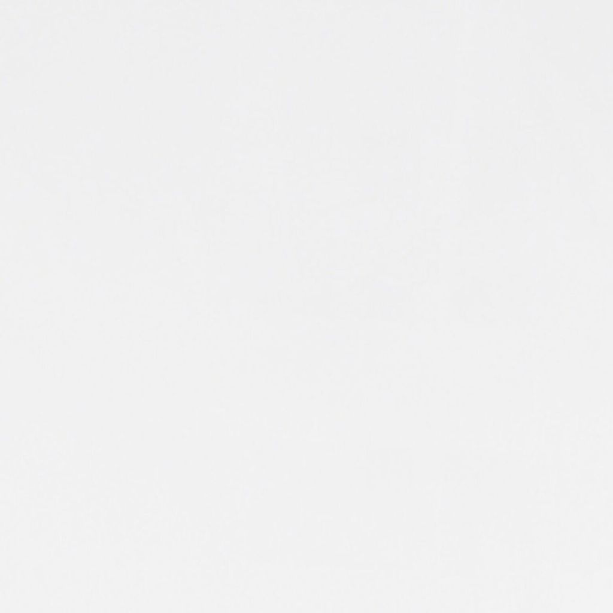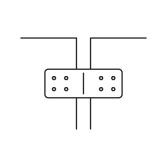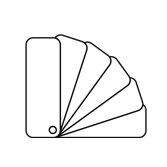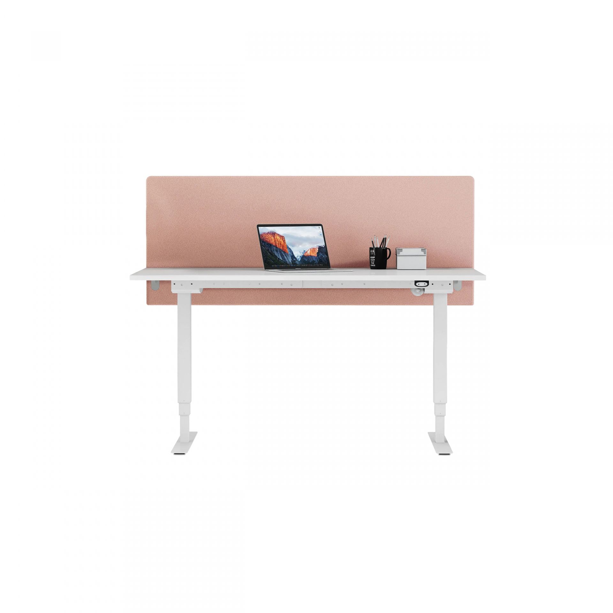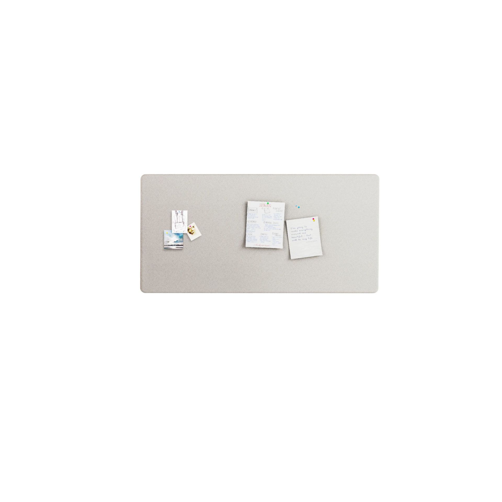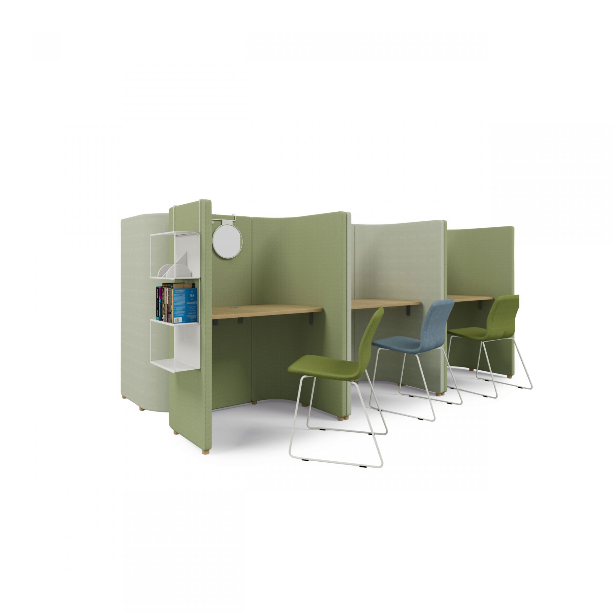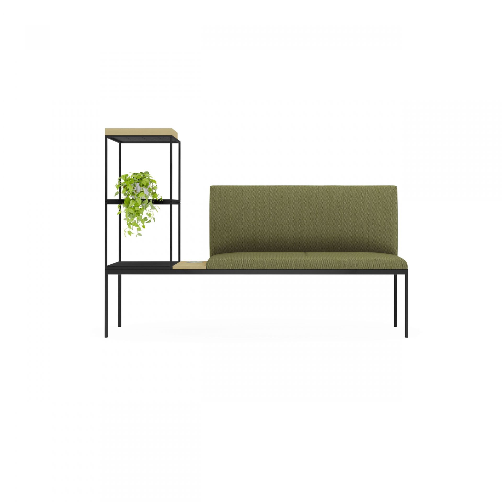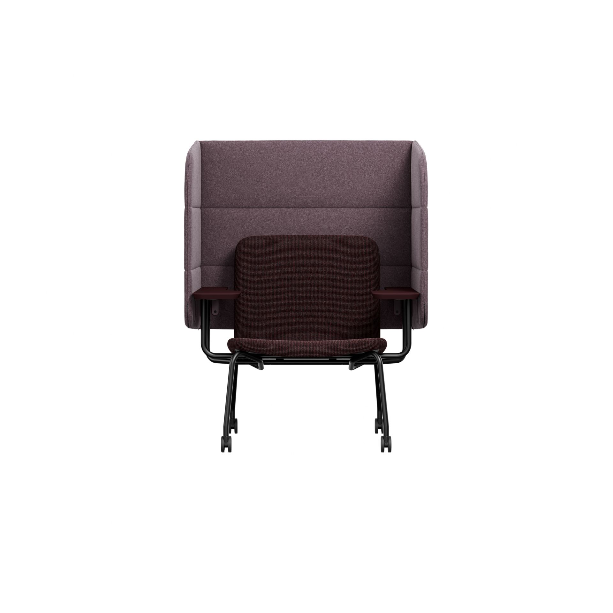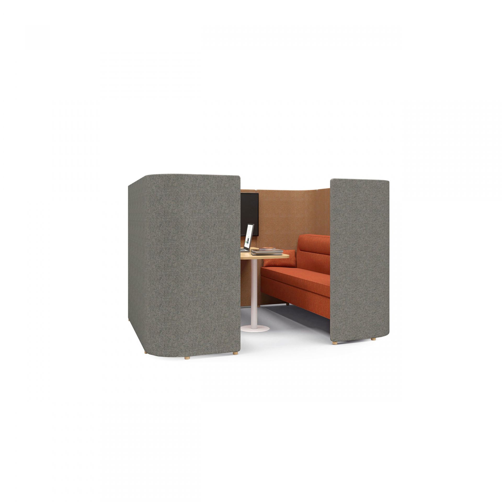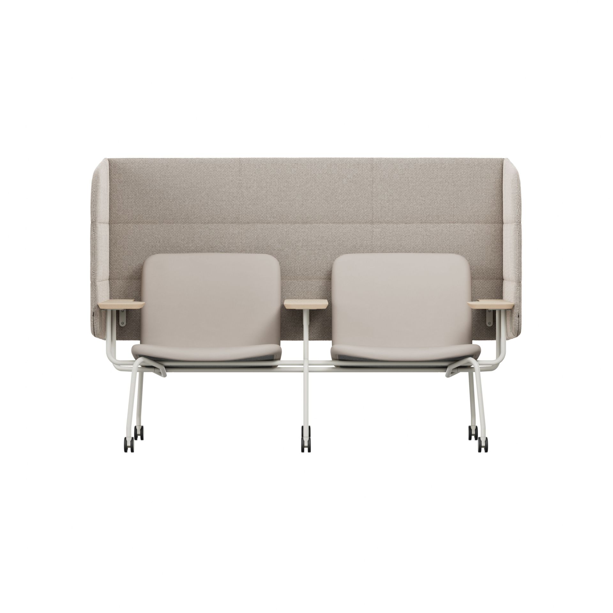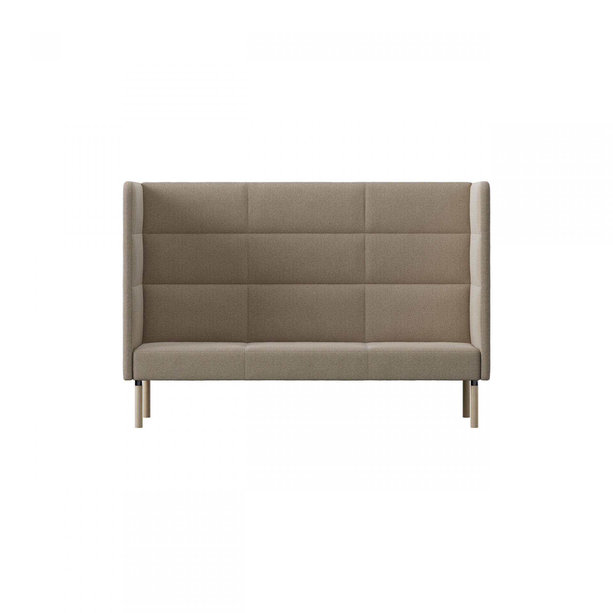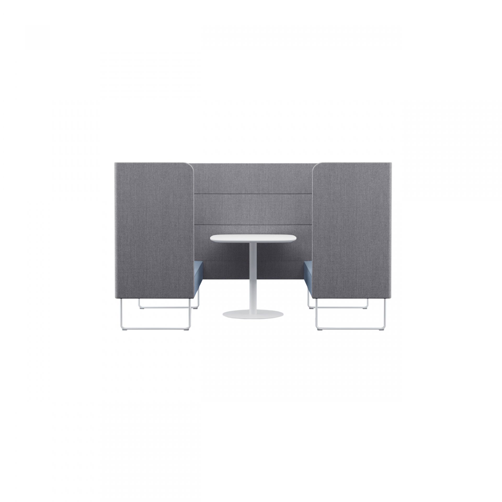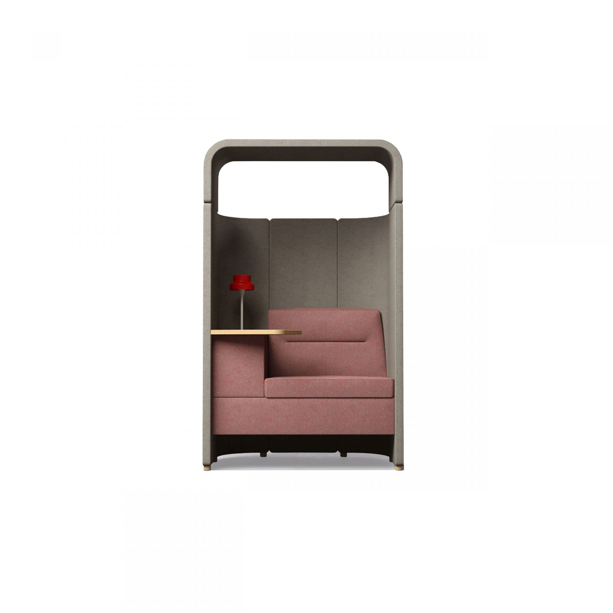Tab S
Floor screenTab S is a flexible floor screen/partition that works both on its own as in combinations. With top connectors for T- and X-joints, and linking feet, multiple screens can be connected in straight rows or angled at 90° or 120° — ideal for creating larger zones or room-in-room solutions. The standard version is available in three heights, with custom height and width options available on request. Tab S is a flexible screen with enhanced sound-absorbing properties that improves both acoustics and focus — without taking up space. It can be used to create privacy, reduce visual distractions, and support personal organisation. With Tab S, you don’t just improve the sound environment — you create clearly defined zones in flexible workspaces. The screens can be customised in height and width on request. Tab S comes with full documentation of its acoustic N10 rating (sound reduction).
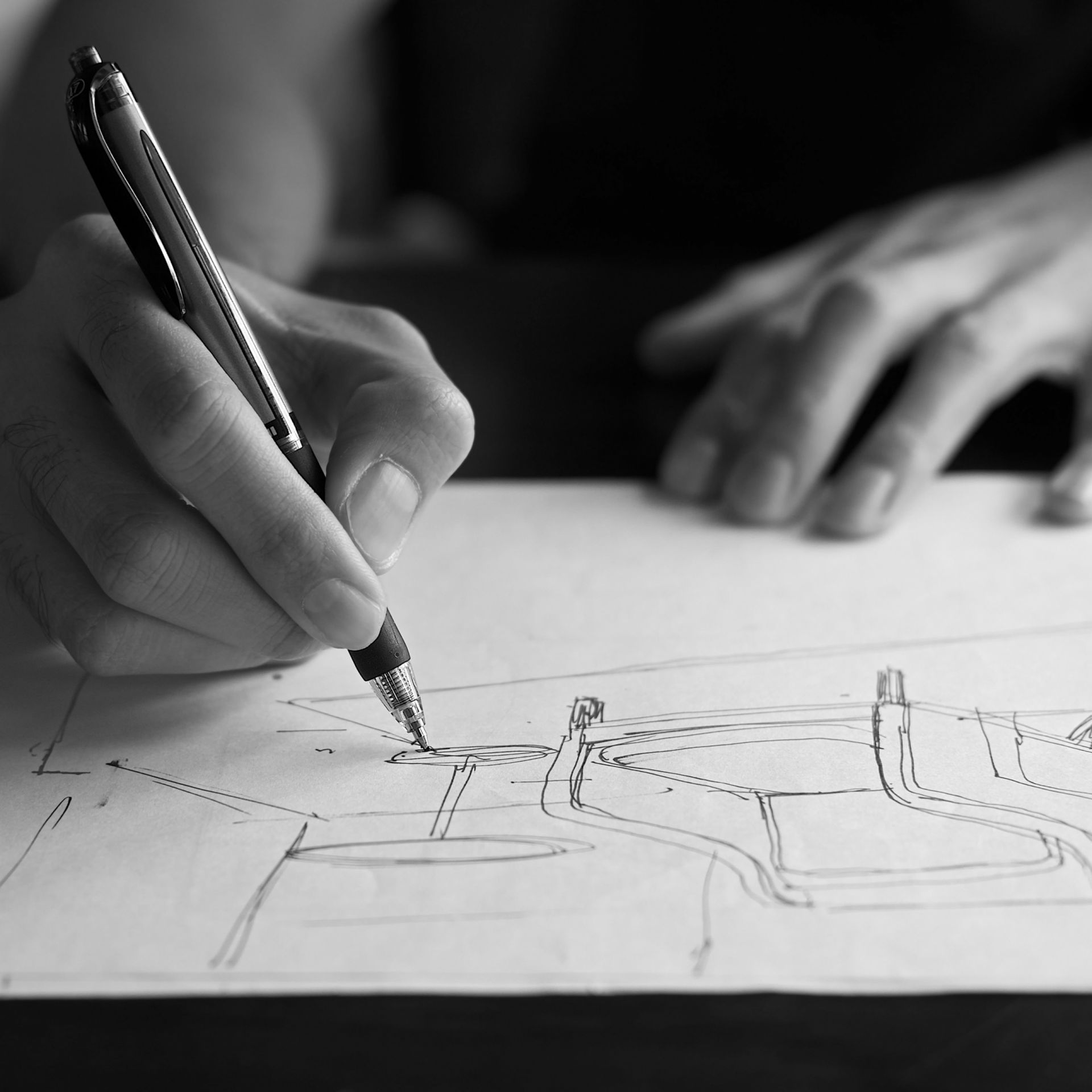

Model
Floor screen
Details
Tab S floor screen is available as both a freestanding and linkable unit. With top connectors for T- and X-junctions, and linking feet, the screens can be set up in straight rows or at 90° and 120° angles — enabling larger zoning solutions and room-in-room layouts. The standard version comes in three heights and can be customised in height and width on request.
Construction
The screen’s total thickness may vary slightly depending on the selected upholstery. The frame is built from solid pine with a 30 x 56/112 mm profile and filled with 30 mm sound-absorbing polyester. Upholstered with a total of 10 mm polyurethane foam and fabric. T-feet and fittings made of 5 mm powder-coated steel plate.
Guarantee
5 years
Tested
1023-1-3, ISO 354, SS 25269
Floor screen
| Height | 1400 - 1800 mm |
| Width | 800 - 1600 mm |
| Depth | 45 mm |
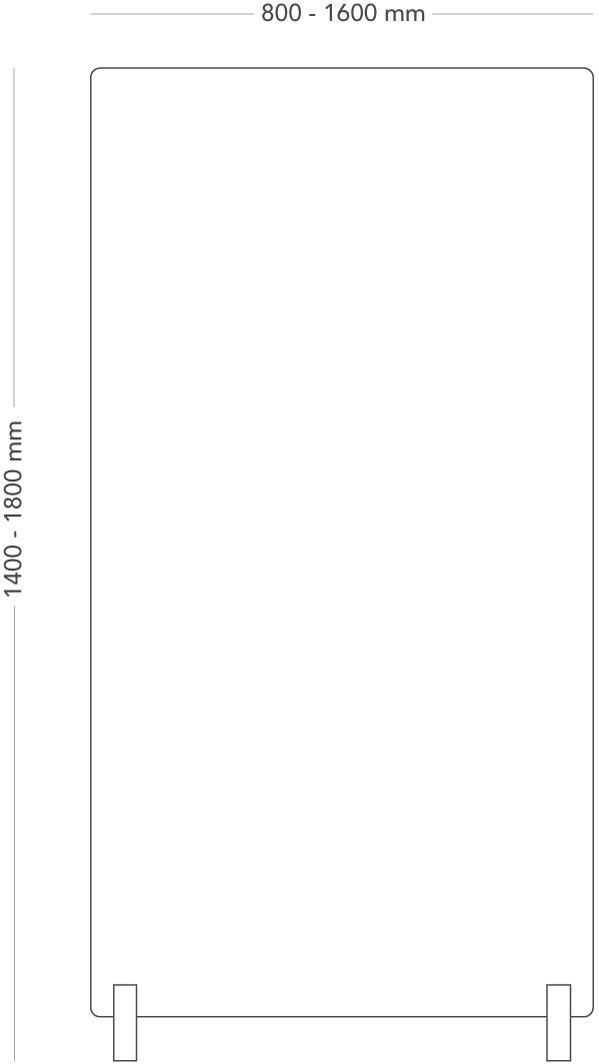
| Brochures and Catalogues | ||
|---|---|---|
| Tab S broschure | Share file Download file | |
| Certificates and licenses | ||
|---|---|---|
| Tab S - Environmental declaration | Share file Download file | |
| Tab S floor screen - Möbelfakta certificate | Share file Download file | |
| Models | ||
|---|---|---|
| Tab S floor screen ArchiCad .lfc | zip | Share file Download file |
| Tab S floor screen Lcf | zip | Share file Download file |
| Tab S floor screen Revit .rfa | zip | Share file Download file |
| Tab S floor screen SketchUp .skp | zip | Share file Download file |
| Tab S floor screen, materials | zip | Share file Download file |
| Tab S floor screen AutoCad 2D .dwg | zip | Share file Download file |
| Tab S floor screen 3d Studio | zip | Share file Download file |
| Tab S floor screen AutoCad 3D .dwg | zip | Share file Download file |
| Tab S floor screen ArchiCad .gsm | zip | Share file Download file |
| Product sheet | ||
|---|---|---|
| Tab S - floor screen | Share file Download file | |
